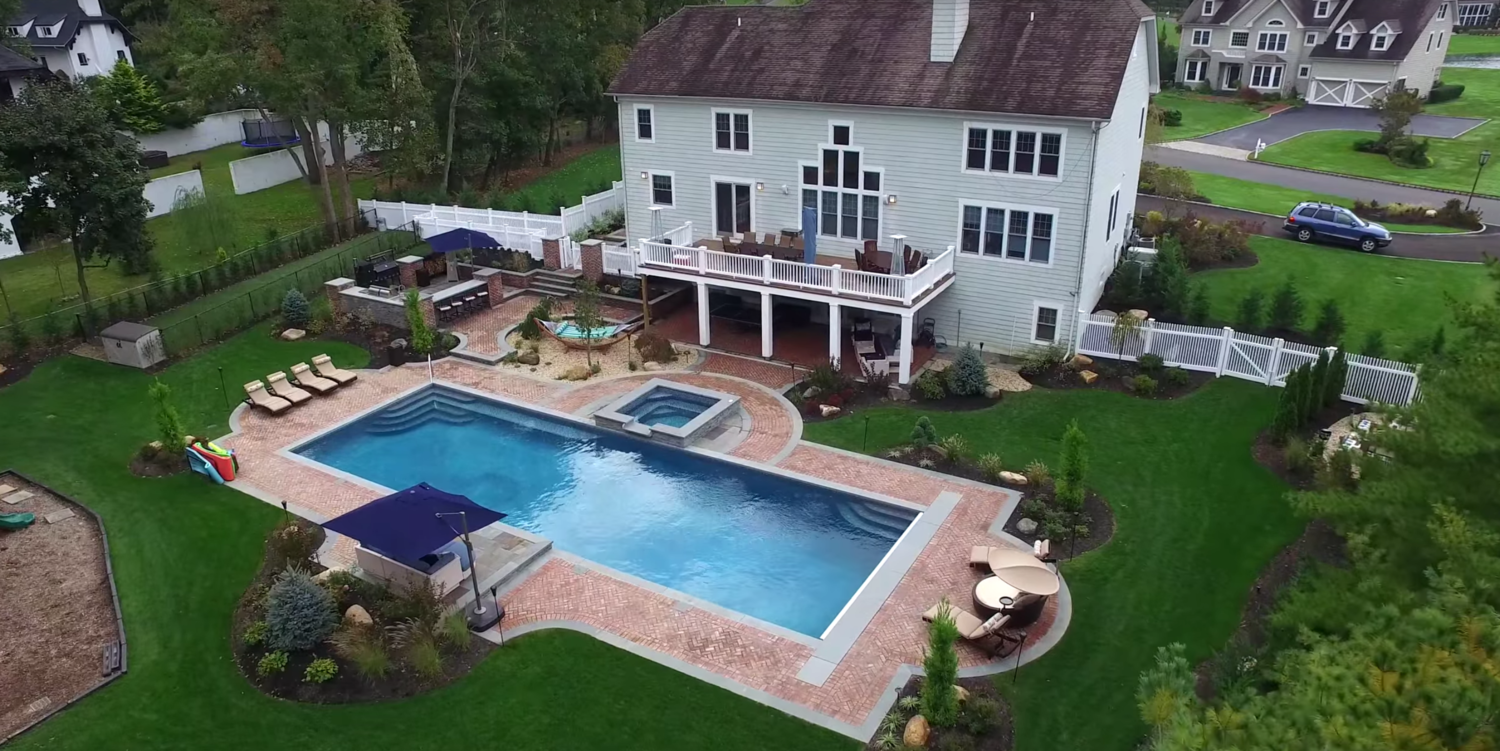The landscape layout of your choice will define your Huntington, NY, residence, adding character, composition, and balance. There are so many things to consider when planning your landscape layout, but with the help of The Platinum Group, everything you need for an outdoor design that matches your lifestyle and home will be taken care of. To give you some ideas for the direction you’d like to take with your yard, here are some popular layout options.
The Curvilinear aka Natural Approach
This approach is commonly employed by landscape designers to achieve a layout with a gentle, flowing appeal mimicking the subtlety and expressive qualities of nature. However, unlike the untamed aspects of natural settings, the forms created in a curvilinear design follow loose guidelines that create an underlying geometry and subtle structure. The curvilinear design approach includes large sweeping curves, making it appropriate for large, open sites where the eye can wander around the property. This design is ideal for rolling terrain because forming curves tend to accentuate the gradation.
Circular Layout
This theme is also known as a radial theme and creates unique visual patterns in the landscape. By finding the very central point on the site, the landscape designer then creates an underlying radial grid using concentric circles and straight lines that radiate from that central point. The radiant layout differs from the other layouts because it doesn’t use a square grid for its forms, which makes it suitable for contemporary, dynamic spaces. This interesting approach is rarely seen in residential settings unless the home is designed in a modern style and part of it is already built on a radial grid, however certain aspects of this layout technique can be very effective for large plots where a detached patio or other hardscape area forms a central feature around which the rest of the landscape revolves.
RELATED: THE IMPORTANCE OF STRUCTURE AND SEPARATION IN LANDSCAPE DESIGN
Rectilinear and Rectilinear-45 Approach
The rectilinear theme is most appropriate for creating spaces that are meant to be an extension of the interior of the home, like decks and patios. This layout is created on a square grid with the use of vertical and horizontal lines and usually follows the rectangular design and proportions of the home. The rectilinear approach is a logical one and suits formal architectural styles as well as small, restrictive sites tightly enclosed by walls.
The rectilinear-45 layout is known as the ‘diagonal’ approach because it creates forms in the same way as the standard rectilinear layout but with diagonal lines. The 45 degree (sometimes even 60 degree) lines used to create forms make the space dynamic and visually larger. A rectilinear-45 layout is often created without vertical and horizontal lines, which makes it ideal for designing stylish, contemporary landscapes.
Arc-and-Tangent Layout
Combining the four previous approaches, the arc-and-tangent layout is used to create clean, well-organized outdoor spaces. It uses vertical, horizontal, and 45-degree lines and combines arcs and circles into an attractive design. What’s interesting about this layout is the contrast that it forms by combining straight lines - that provide the structure of the landscape - with curves and circles that give a natural touch. The arc-and-tangent layout is usually used on large sites that continue into an open area. This helps to successfully achieve a balanced look between the home and the landscape, using curves to draw the eye outward into the yard.
RELATED: LANDSCAPE DESIGN IDEAS FOR LUXURY HOMES IN OYSTER BAY


